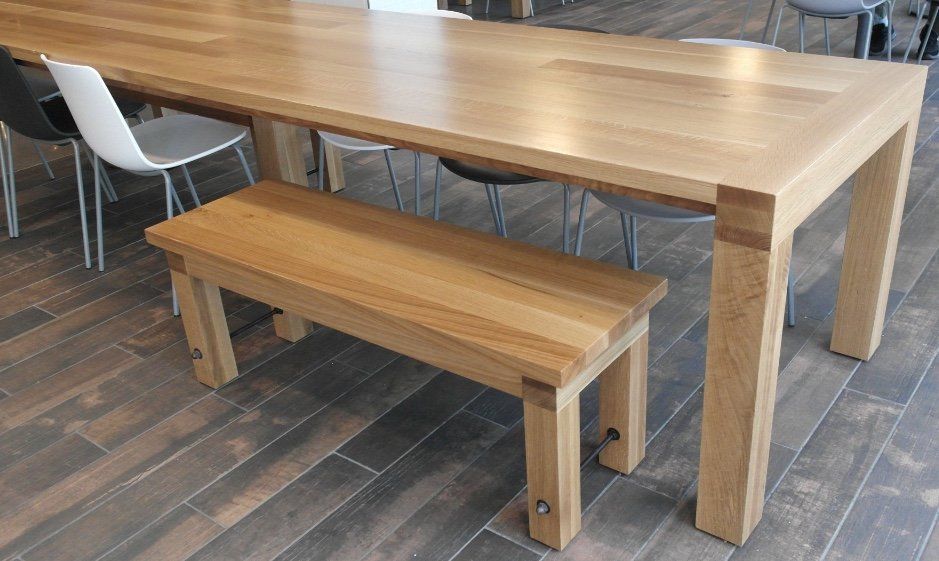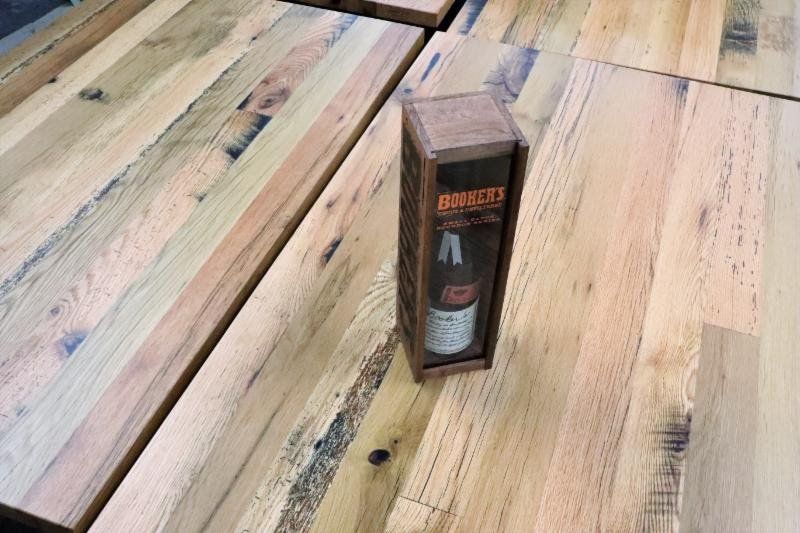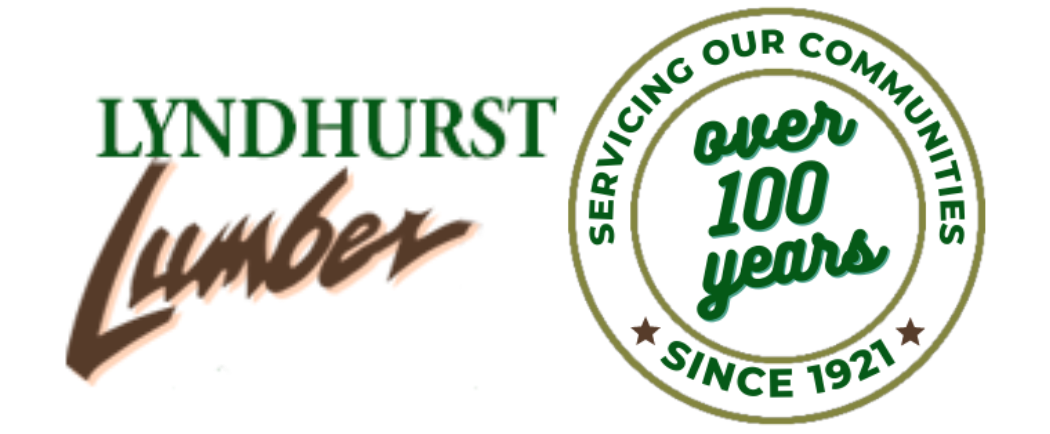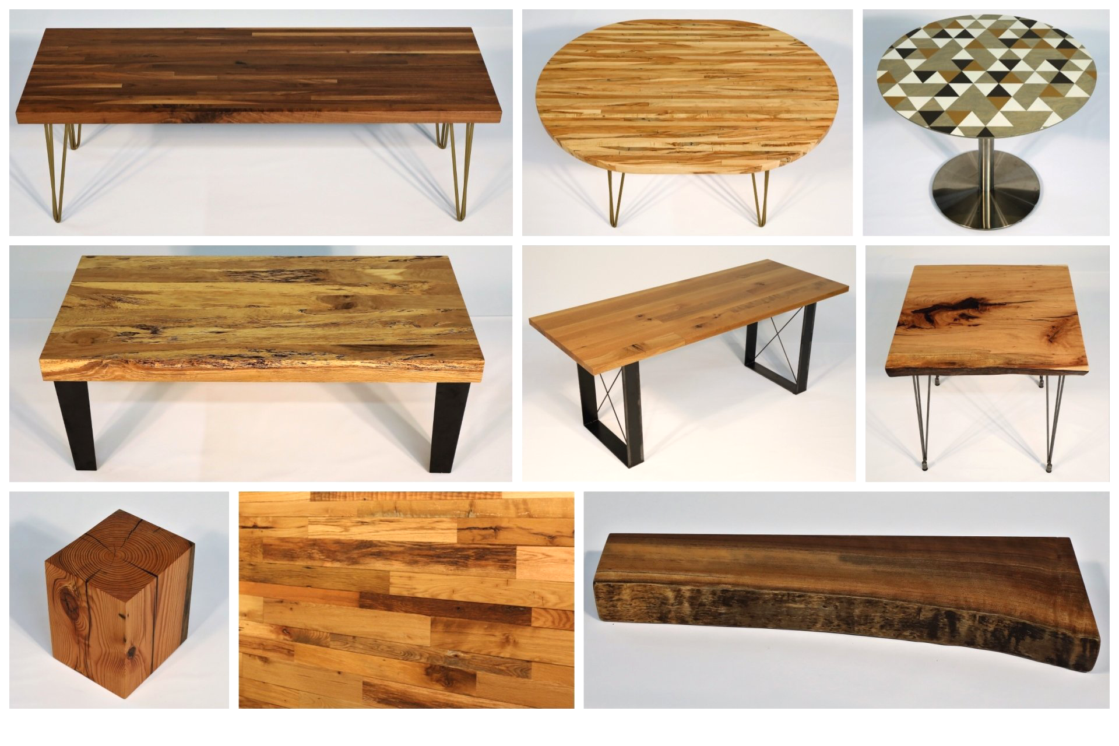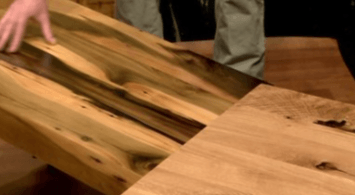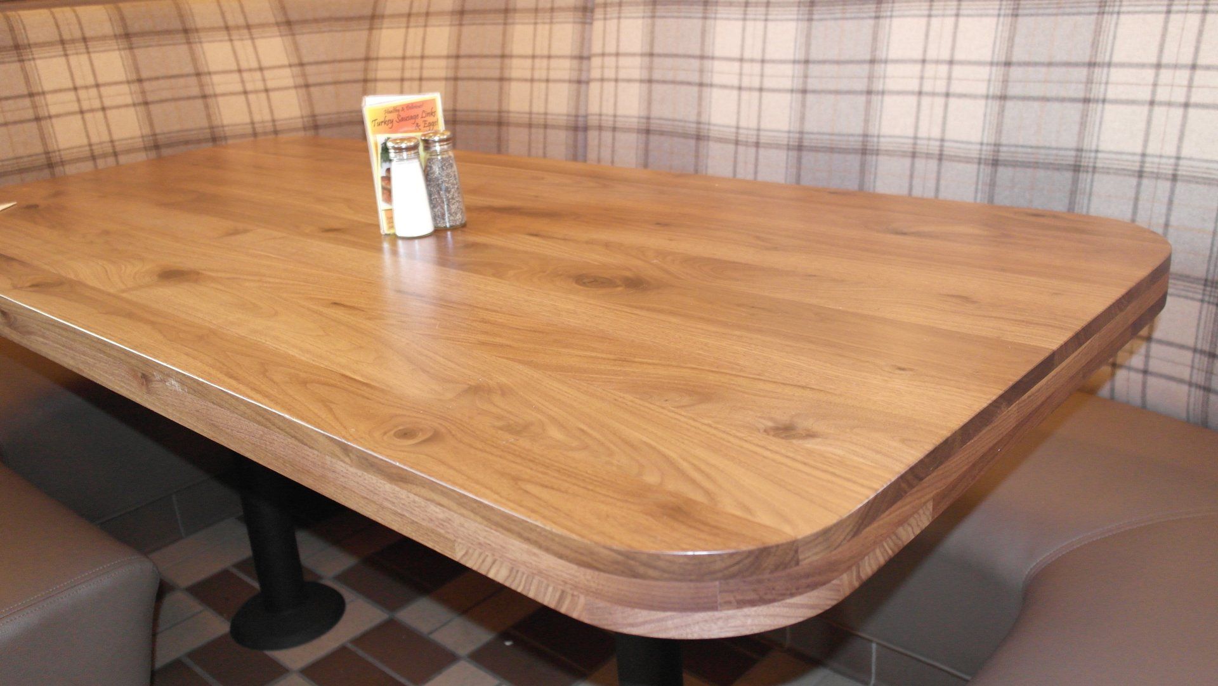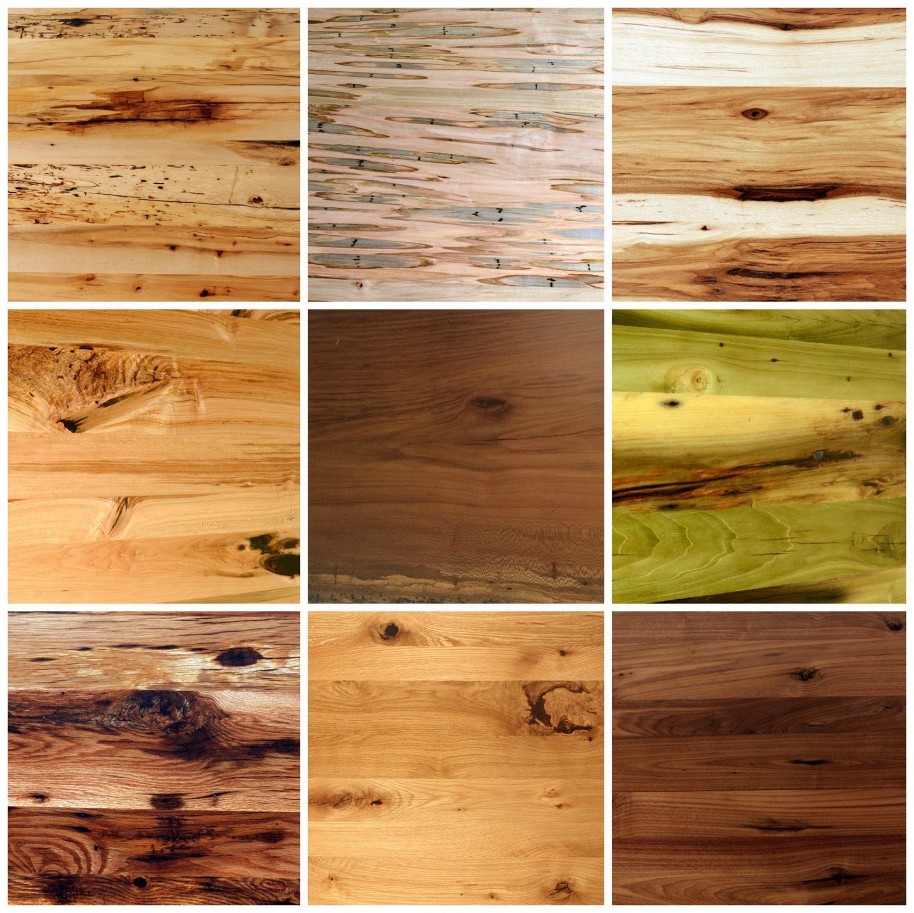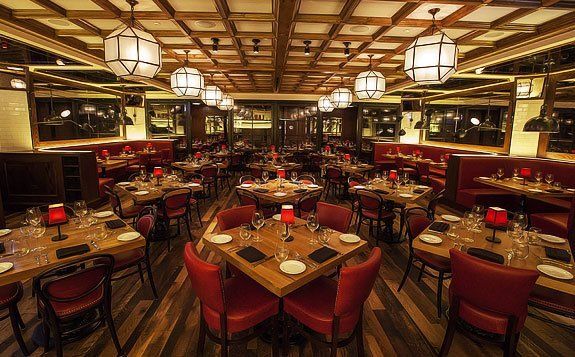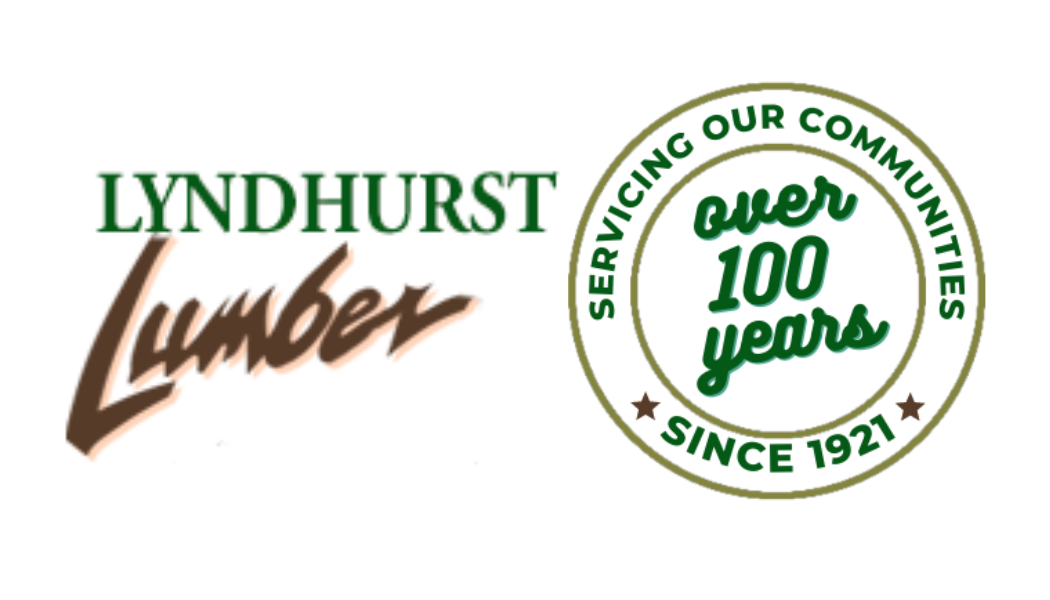Shining With Style: The Showroom on Hubbard
It’s difficult to believe we opened our Chicago showroom well over a year ago! Though our previous showroom was located right in the action of our manufacturing space, just west of the city in Villa Park, we now appreciate having the opportunity to be near the heart of the design community. Our building can be found in the River West area of Chicago. It is one of the few to survive the Chicago fire, which, along with our reclaimed furniture, brings a unique history to the space. We worked with Whitney Architects on our showroom design, presenting them with a difficult design challenge: create a space that would not only serve as our furniture showroom, but also hold the dual purpose of being a venue clients could rent out for events. They definitely exceeded our expectations.
Whitney began with mostly white walls, as can be seen in the photo above, creating a blank canvas that allows the rich variety of our wooden furniture and paneling to pop and warm up the space. Neutral walls also make a great jumping off point for those hosting events here, allowing clients to easily bring the vision of their event to The Showroom.

Walnut paneling, walnut butcher block cabinets, wormy beech coffee table
We wanted to display as many of our pieces as we could, in a number of the different styles, species, and stains we offer. However, we didn’t want an overwhelmingly mismatched space. In order to do so, we separated the areas where the paneling is located, having walnut in the sitting area and red and white oak and white wood mix in the men’s and women’s bathrooms respectively. Placing the variety of wooden tables sprinkled throughout the main area creates a satisfying eclectic look, as shown below.

We employ a flexible layout, as we often bring in freshly-designed pieces of furniture so there’s always a new selection for designers and clients to see when visiting. We also have the ability to create the ideal furniture arrangement for the events we host, catering the space to our clients wishes.

This area near the entryway was transformed into banquette seating. The light streaming through the windows allows our 2-top tables to shine.

Hickory table in front, red oak just behind

White oak bar with butcher block cabinets, reclaimed elm table with custom I-beam rolling bases
The white oak bar creates a beautiful focal point in the space and shows off the expert craftsmanship Reclaimed Table offers.

Sycamore, poplar, and walnut live edge slabs
In order to display more of our live edge slab tables without taking up floor space, three of them are hung vertically.

Along with the navy curtain, the slabs also serve as a room divider for our back office.

Because Frank Sullivan, our founding partner, grew up in Chicago, and because we’re located there, we wanted to infuse a sense of the city into the space. Behind the above walnut live edge slab table hangs an original sketch of the Burnham Building on Randolph and LaSalle, drawn by architect Daniel Burnham in 1923. Other pictures of the city, many of which were taken by another of our partners, Jim Ruprecht, hang throughout The Showroom. Here are a couple behind the hickory butcher block table below.

The Showroom on Hubbard has not only grown to be the perfect design center and space for our clients, it has also become our home away from home. Interested in coming to see our products in person? Contact us to schedule an appointment. Wanting to learn more about renting out our venue for your next event? Visit The Showroom on Hubbard website here !
All photos by Jacob Hand Photography
