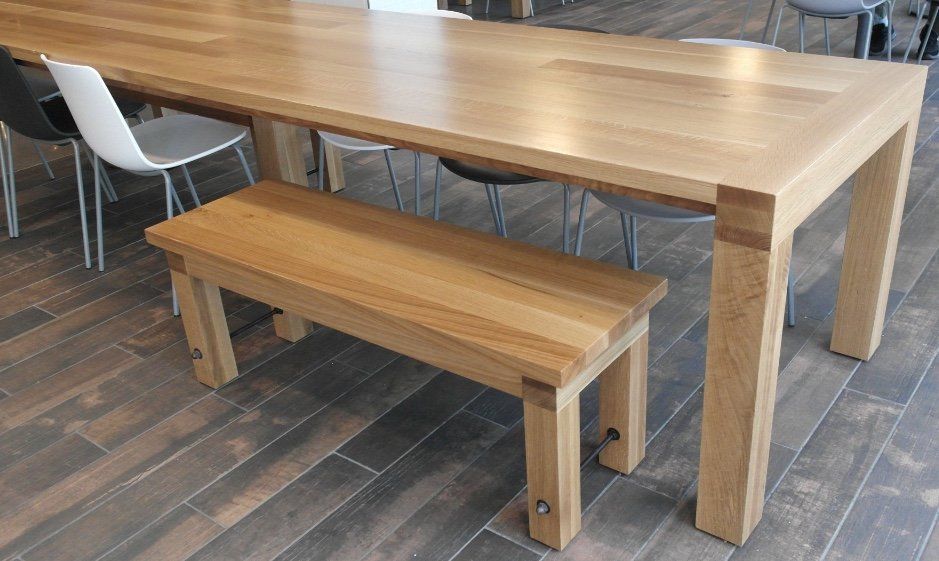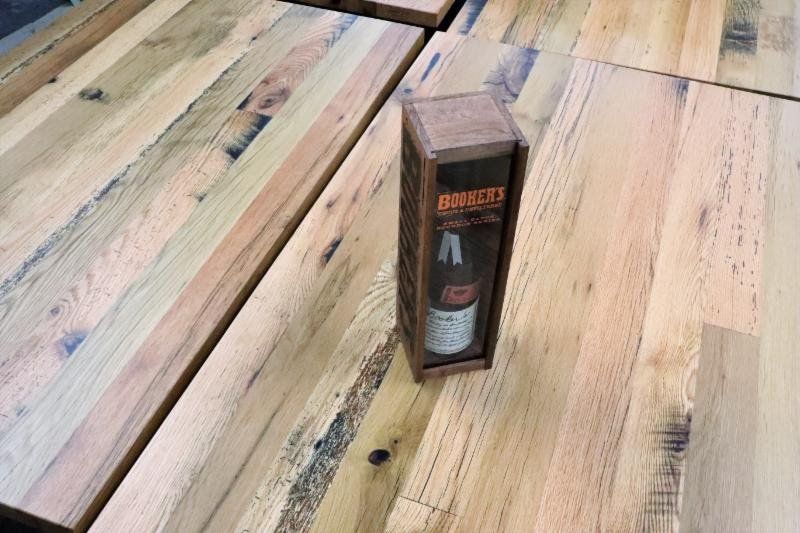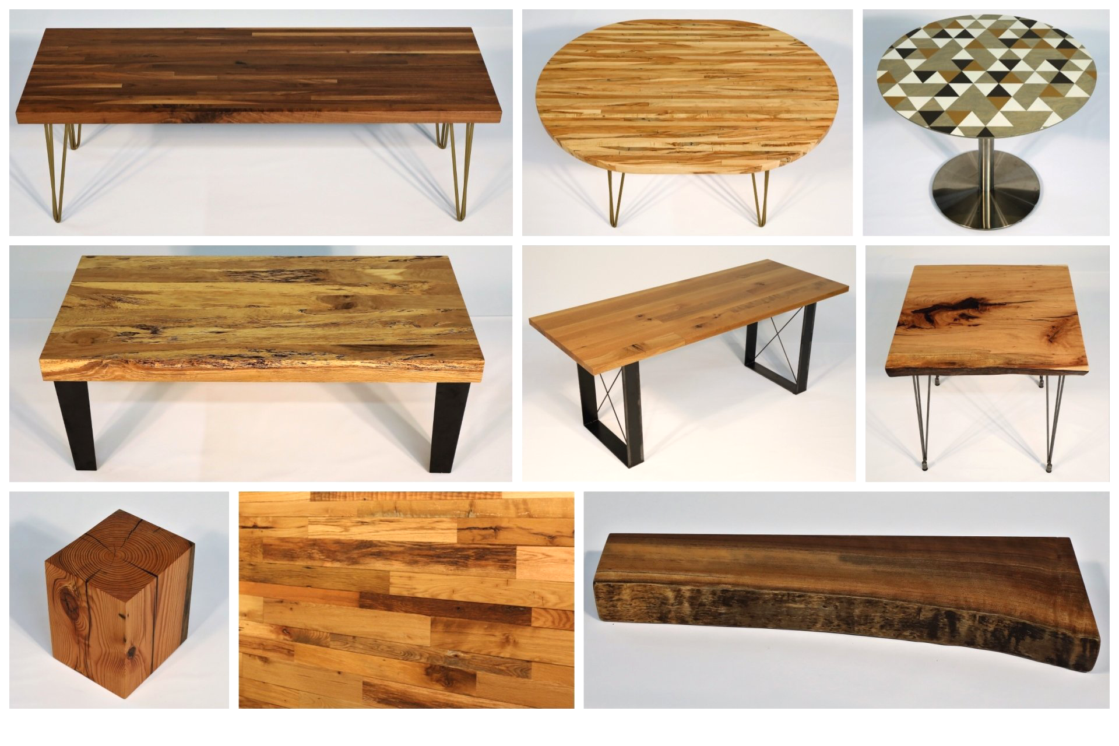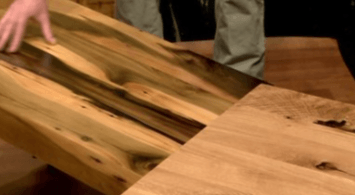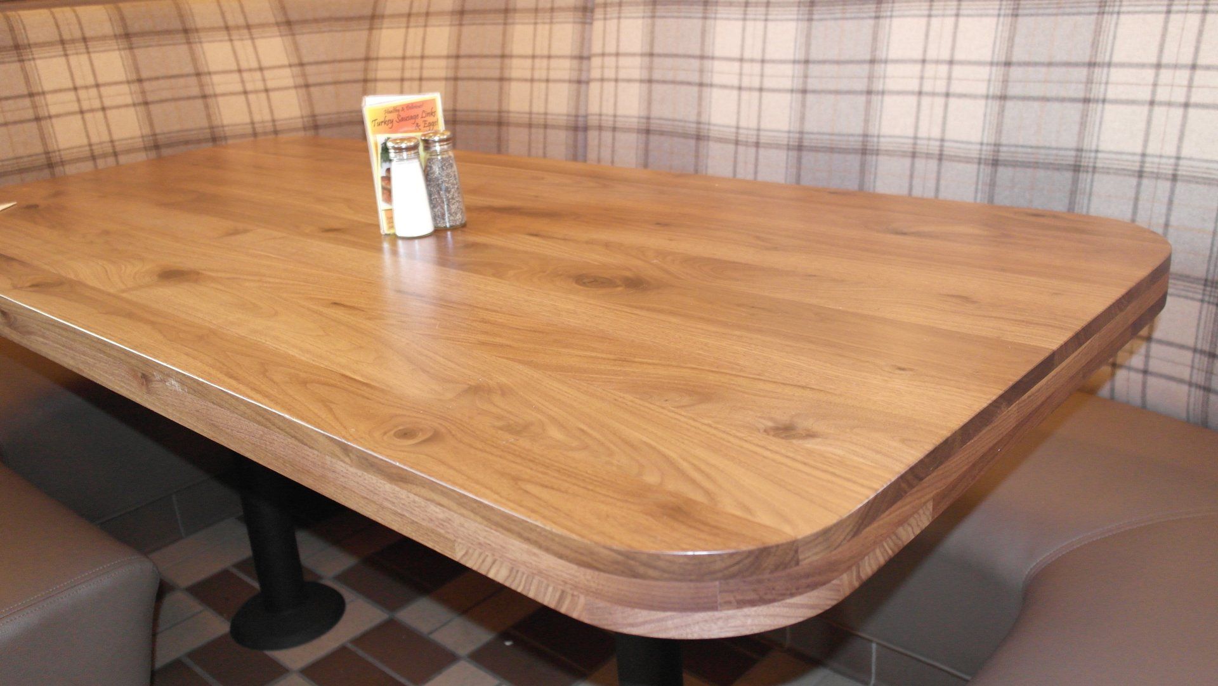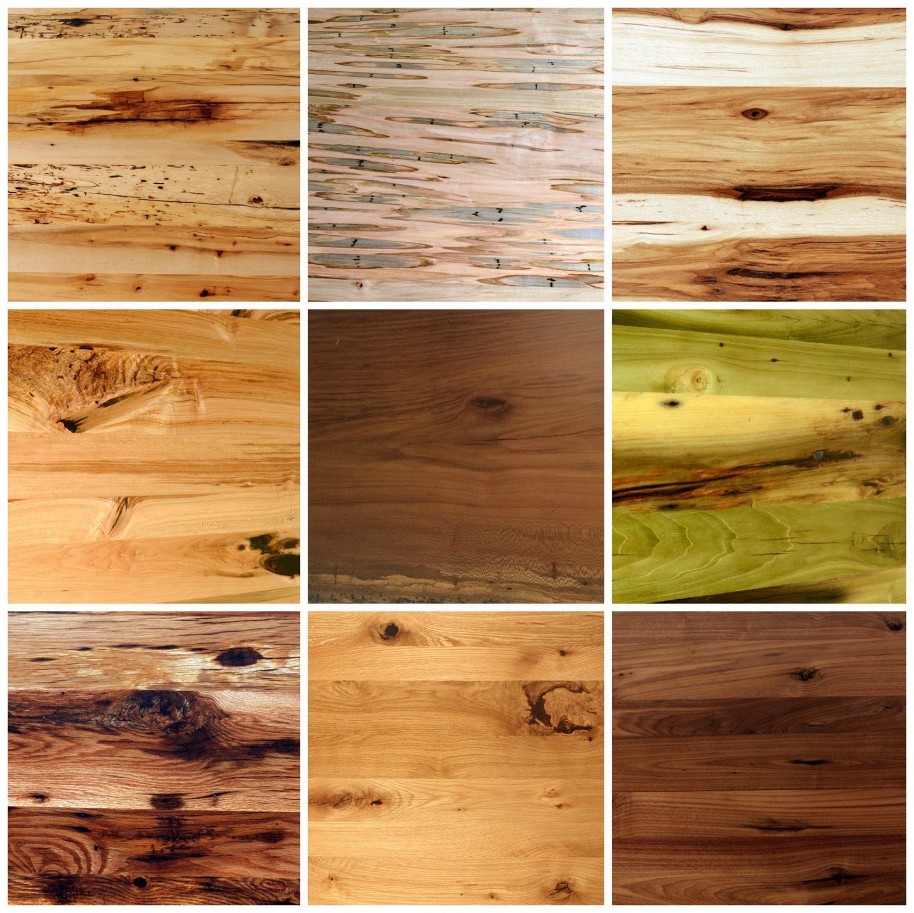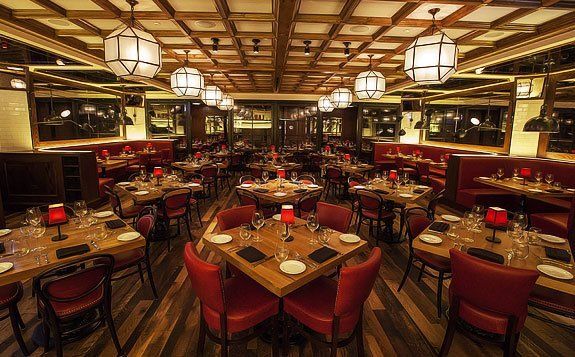Behind the Scenes: Touring the Home of One of Our Own
It’s time for another behind the scenes look at Reclaimed Table! This time we’ll be learning a bit about one of Reclaimed Table’s partners and lead designer, Jim Ruprecht, and his beautiful home and family, as we embark on a tour of his sustainably-designed, Chicago home.
The Ruprecht’s home is located in the coveted Old Town neighborhood, brimming with historic charm and cobblestone sidewalks. Jim and his wife Nancy, who works in sales at the consulting firm Beard Group, moved into their house three years ago. Although Jim was gearing up for a rehab project, Nancy was, well let’s just say she was less than thrilled with that idea. As luck would have it, Jim ended up quickly falling in love with an 1880s home that mirrored the historic elements of the neighborhood, but was, in fact, already renovated. Jim explained that their home is the perfect marriage of modern amenities and historical character. Plus, “It was perfect for our marriage,” he joked.
Although the home was already up-to-date when they moved in, Jim and Nancy enhanced it further by incorporating eco-friendly features that easily harmonized with their preferred design style: clean lines and mid-century modern, but also industrial and slightly eclectic. With the variety of sustainable furniture (including plenty of Reclaimed Table furniture that Jim designed himself), lighting, and other elements available today, choosing to go green was both a simple and ethical route for the Ruprechts to follow. “In conjunction with the philosophy of why I’m part of Reclaimed Table, it’s important to try to be as efficient as possible, reuse as much as you can, and not be wasteful,” Jim noted. “Being able to minimize our global footprint is an important aspect.”
Jim and Nancy’s three children, Jonathan, Jacob, and Megan, are all young adults and no longer permanently live with them. However, this whopping 7,400 square foot home always seems to be filled with visiting family and friends. But as Jim said, they wouldn’t have it any other way. “When our kids were growing up, our house was always the house that everyone came to, and now it’s still the same.” The home has 5 bedrooms, 4.5 bathrooms, a separate apartment space in the basement, and even a theater area (AKA their daughter Meg’s cave). We also mustn’t forget the Ruprecht’s rambunctious Portuguese water dog, Han Solo, who happens to spend quite a bit of time at our showroom.
Jim and Nancy are thrilled to have the space to host and entertain, especially on their new roof deck, the one project they did tackle. Although Jim does have a few more projects he’d like to take on, he realizes you can’t do everything you want right away. But there’s no rush. “We’re planning on being here a while.”
Enjoy his home tour below!

When you walk through the door of Jim and Nancy’s home, the dining area is the first room you see. It features an original exposed brick wall and beams. The window shutters are a great example of reusing materials. They were actually made from the beams and floorboards that were removed when the previous owners renovated the space. The table is reclaimed white oak designed and built by Reclaimed Table. It’s perfect for big family gatherings when the kids are home.

“One of the things we like about the house is that, for a city house, it has huge amounts of natural light. It’s just so bright.” These windows, which go all the way up to the second floor, are energy efficient replacements for the original ones and help insulate the house much more effectively.

Jim and Nancy have infused their home with a Chicago feel. These are paintings of the famous Chicago ‘L’ trains and were bought at a local art festival held in the Cornelia Arts Building. They hang in their breakfast nook.

Thanks to the main level’s open floor plan, light streams easily from one end of the house to the other. The family room features another table designed by Jim for Reclaimed Table, this one reclaimed beech made with formaldehyde-free Baltic birch plywood and low-VOC finishes.

This is a view of the formal living room from the second floor balcony. This area was added on during the former owner’s renovation. “It kept the original character of the house, so you wouldn’t think it’s an add-on,” Jim said. The fan brings a sense of whimsical eclecticism to the space.

These shelves in Megan’s room are also made from the original floorboards and beams of the house. Her design aesthetic is a bit less minimalistic than her parents’, but the inspirational quotes, memory-filled photos, and favorite books perfectly reflect her personality.

When Jim and Nancy added the roof deck, the staircase needed to reach an additional floor. Luckily, they were able to seamlessly match the new oak floors and railing to the originals, maintaining the industrial style Jim loves. They were also able to find the same cascading lighting fixture in order to extend the one that was already there. They replaced the bulbs with low voltage LED lights.

The roof deck is their favorite spot in the house. Jim worked with Chicago Roof Deck and Garden “to create a series of rooms on the roof deck that would reflect different functions, different conditions, and different experiences.” The walnut table and paneling, designed by Jim and built by Reclaimed Table, along with the other wooden elements create a rich, inviting atmosphere.

While the above roof deck space is ideal for a quiet dinner, Jim and Nancy use the wet bar area for grabbing a drink and gathering around with family and friends. The walnut live edge table and paneling is again Jim’s unique design.

Jim, Nancy, and their 8-year-old dog, Solo. For some reason, he still thinks he’s a puppy.
Want to incorporate some of our sustainably beautiful furniture into your own home? Contact us to learn how!
