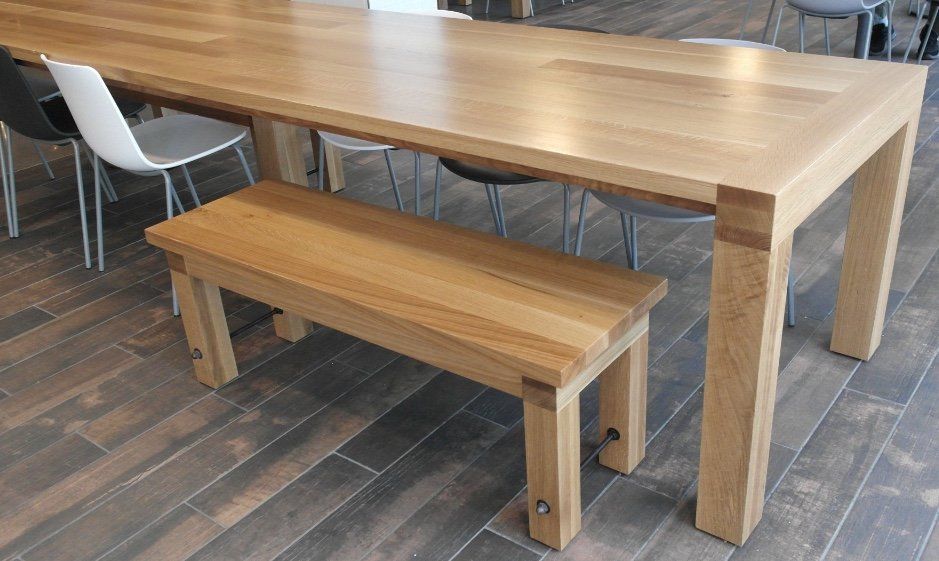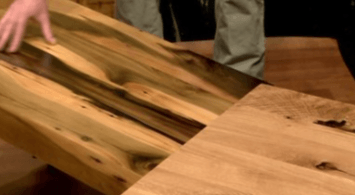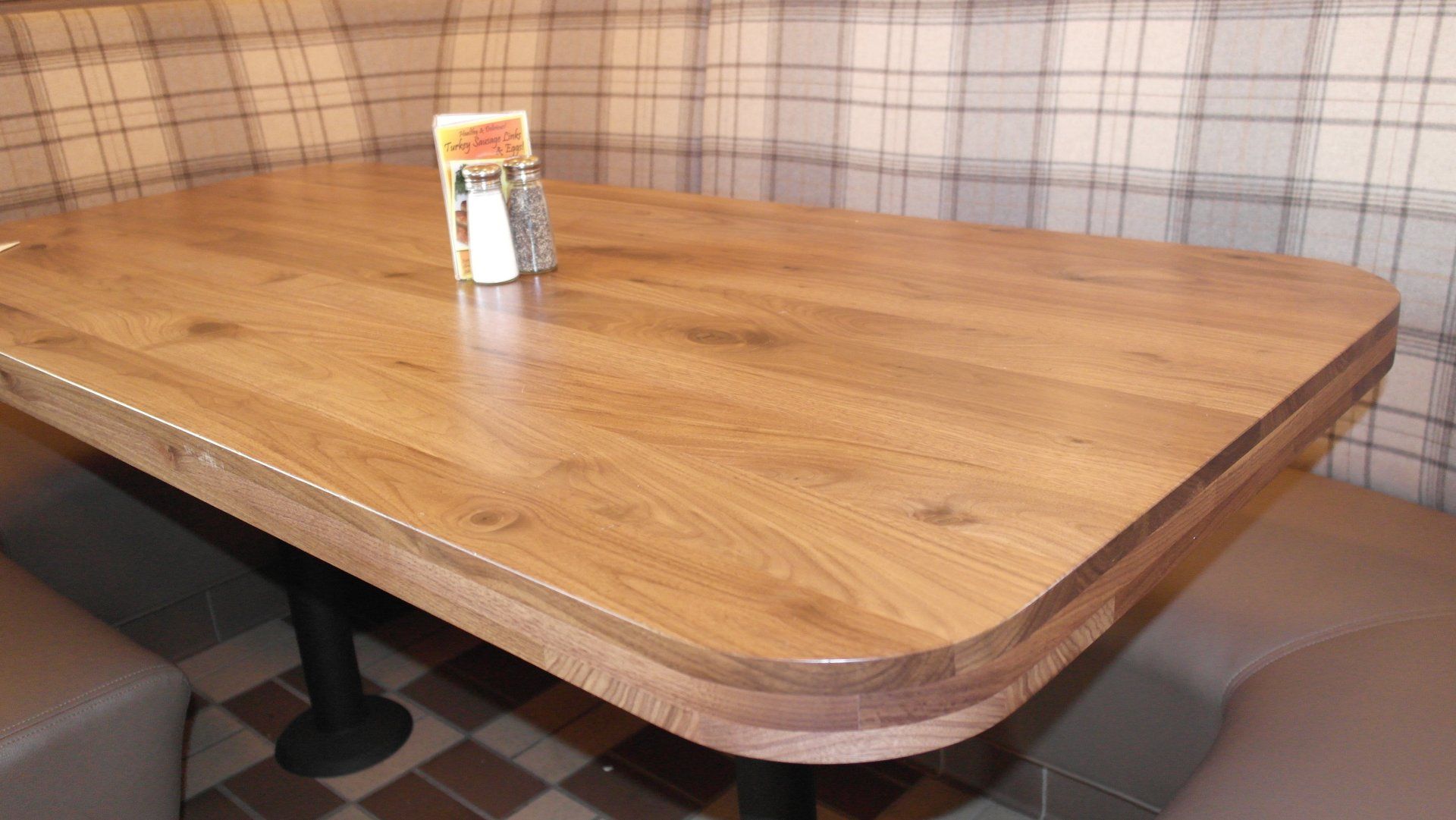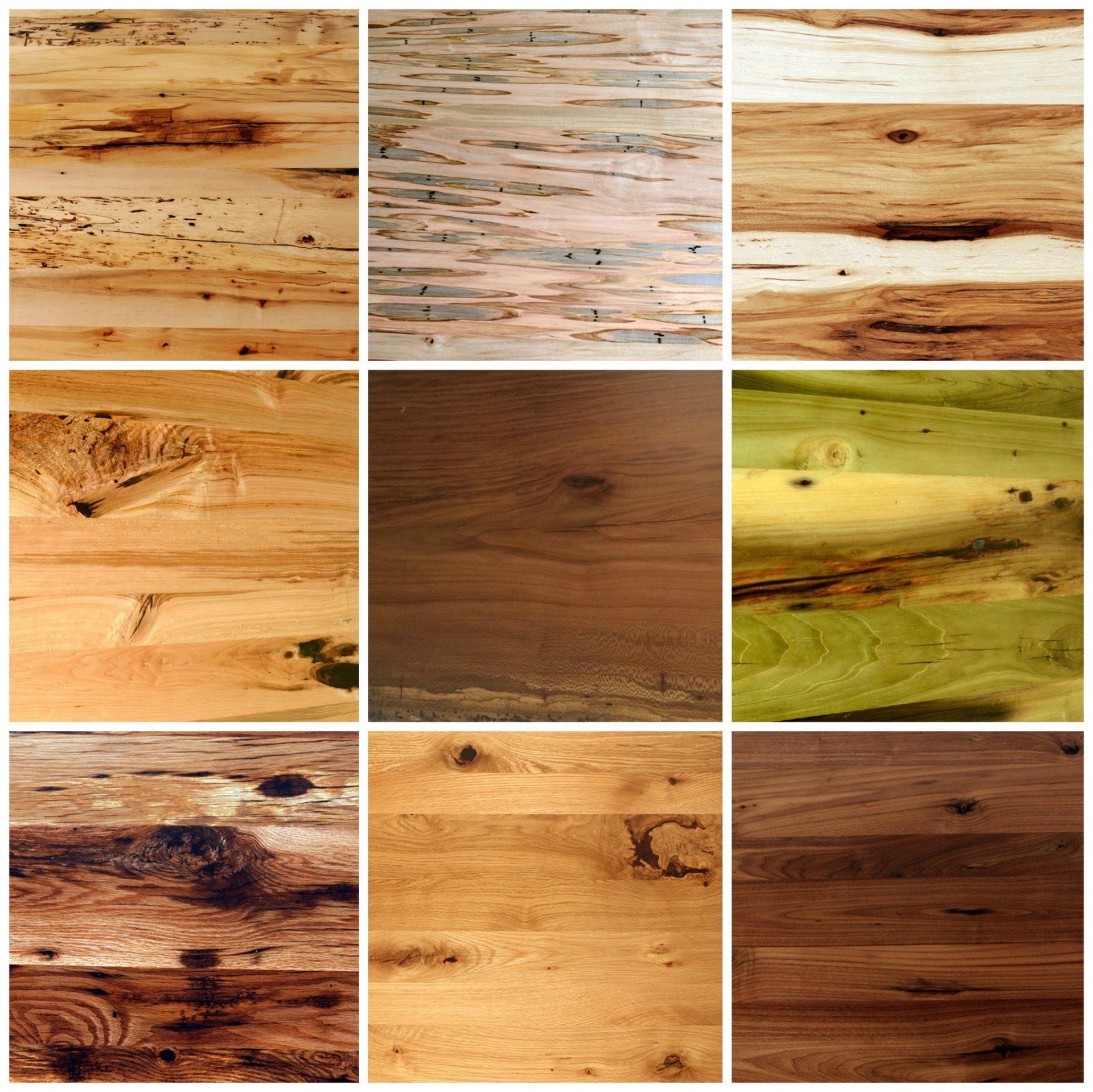Advanced Wooden Architecture Prevents Earthquake Damage
According to the Auckland Wood Smart Construction Seminar , in order to ensure public safety, buildings have historically been designed to prevent collapse in the event of an earthquake. Clearly, using this ‘strength-based’ approach toward engineering is vital, but what if we could do more to save the actual buildings themselves? The 2011 earthquakes in Christchurch, New Zealand caused massive damage to the South Island city. One thousand buildings were knocked down because that was less expensive than repairing them. Fortunately, The University of Canterbury engineering professors Andy Buchman and Stefano Pampanin, with assistance from senior lecturer Dr. Alessandro Palermo, have designed ways to construct more resilient buildings. Known as low damage design, this type of construction employs concrete, steel, and now, thanks to new research, wood, which provides substantial benefits to the environment and the building community.

Conventional building design uses shear walls, which counterbalance the lateral load of a building. These walls hinge at the base, and if an earthquake occurs, irreparable damage may also occur. On the other hand, low damage systems allow for controlled damage that can be repaired. The Wood Smart Construction Series seminar packet states, “Low damage systems allow the shear walls to rock and re-center avoiding damage to the base of the wall. In frames systems[,] beams and columns can rock together and avoid damaging beam hinging mechanisms.” Professor Buchman offers a further explanation to this design in a Rethink Wood YouTube video. He says that if an earthquake occurs, “whatever happens to the building, it’ll flip back into position,” as if it were on a spring. Buildings can thus quickly return to their original use or be repurposed for post-disaster relief after a serious seismic event.
Low damage systems for wood designs are based upon those conceived for concrete ones. They use Pres-Lam, or prestressed laminated timber, along with other wooden materials to create beams, columns, and walls that are prefabricated. Tendons are run through hollow beams with some deviated. This creates a suspension bridge-like system within the beam that allows the building to flip back to its original state.
The first building constructed using low damage wooden design was a three story arts and media building in a polytechnic in Nelson, New Zealand (pictured at the top of this page). More and more such buildings are popping up in New Zealand, including university buildings, office buildings, and even a community center, all ranging from one to four stories. Buchman explained that some of the structures are hybrid buildings, meaning they’re created from a combination of wood, concrete, and steel.
In terms of utilizing wood versus concrete and steel, the Journal of Commerce notes, “Wood construction means rapid rebuilding and relatively easy improvisation if changes need to be made mid-construction.” Using wood is not only quick though; it’s also sustainable, renewable, and economical, making it a highly attractive option. However, many stakeholders involved in the building process continue to believe using wood in low damage buildings is a risk. At the International Wood Symposium in early 2014, Buchanan discussed ways to overcome this, including completing further research and spreading this knowledge to experts in the construction field.

With the combination of materials and novel construction methods promoted by Buchanan and his colleagues, it appears that wood is becoming a game changer when it comes to architecture. The future of low damage building will be a sustainable one, and we’re excited to see it grow.
To learn more about other types of wooden buildings, specifically wooden skyscrapers, and the benefits they offer to both the building industry and the environment, please see our past post, A Look at Wooden Skyscrapers.











